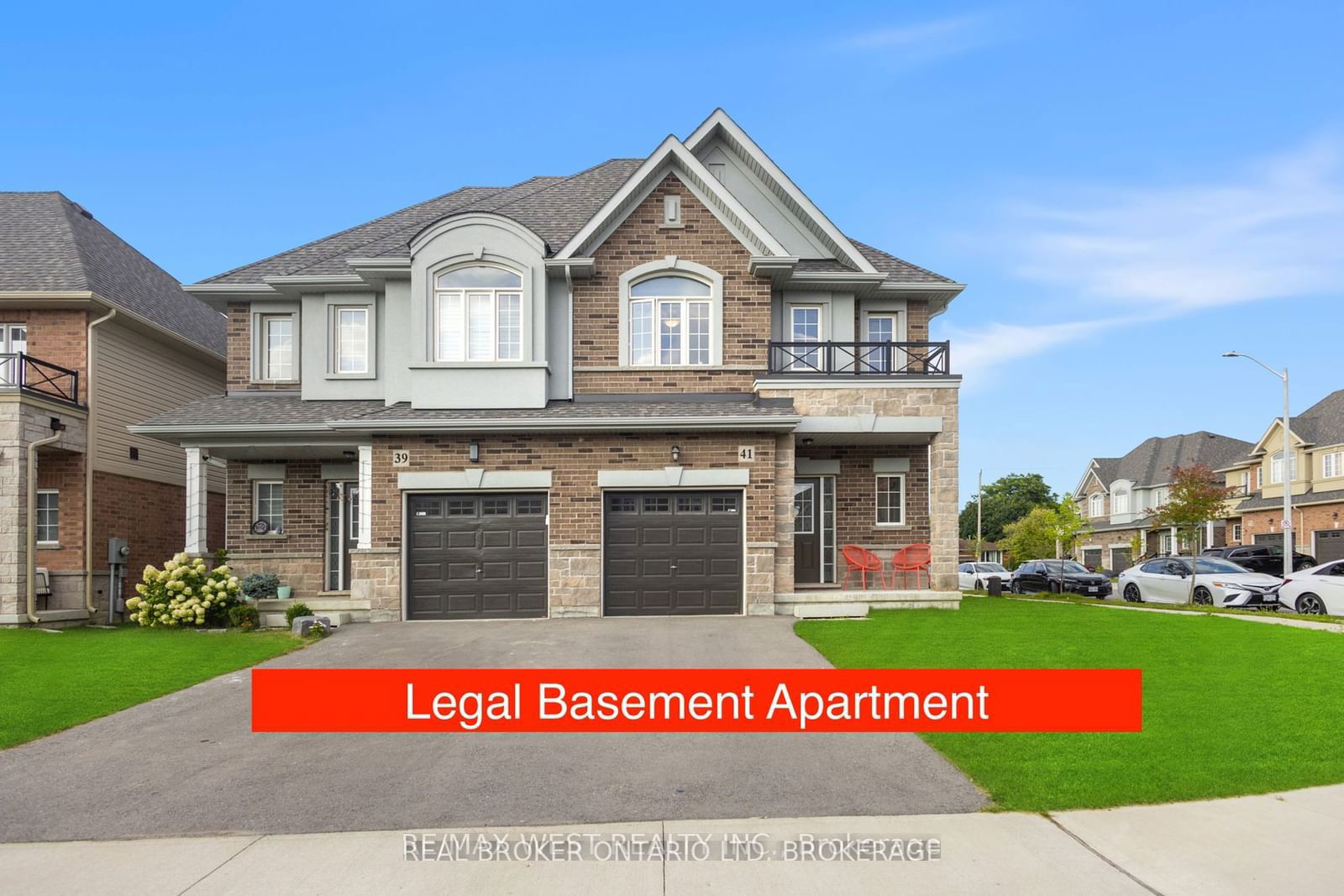$899,999
3+1-Bed
4-Bath
1500-2000 Sq. ft
Listed on 10/8/24
Listed by REAL BROKER ONTARIO LTD. BROKERAGE
Calling all first-time buyers! Step into the charm of 41 Starling Dr., a contemporary semi-detached home only 3 years young. Boasting 3+1 bedrooms and 4 bathrooms, this property offers a unique advantage: an In-Law Suite w/ Sep Entrance that can help for extra living space. This turnkey gem is ready for you to move in and make it your own. Convenience meets functionality with main level laundry and rough-ins for laundry on the basement level. The main floor welcomes you with an airy open concept, featuring gleaming hardwood floors and an upgraded gas fireplace. Step through two patio doors to access the backyard oasis. The heart of the home, the spacious eat-in kitchen, impresses with extended cabinets, a tasteful tiled backsplash, stainless steel appliances, and a generously sized island with a breakfast bar. Ascend the oak staircase to find a well-appointed 4-piece main bathroom and the primary bedroom, complete with his and hers walk-in closets and a luxurious 5-piece ensuite featuring a walk-in glass shower. Outside, the expansive backyard beckons, offering ample space to entertain friends and family on sunny summer days. Situated close to schools, parks, transit, Lime Ridge Mall, and all major amenities, this home is perfectly positioned for modern living. Commuters will appreciate the proximity to the Lincoln M. Alexander Parkway, mere minutes away. This home has been meticulously upgraded with top-quality finishes, ensuring both style and substance. Don't wait and seize the opportunity to make this stunning property your own before it's gone!
Basement Lower Dwelling Work Order for Legal Apartment will be completed by Sellers before Closing.
To view this property's sale price history please sign in or register
| List Date | List Price | Last Status | Sold Date | Sold Price | Days on Market |
|---|---|---|---|---|---|
| XXX | XXX | XXX | XXX | XXX | XXX |
| XXX | XXX | XXX | XXX | XXX | XXX |
X9387919
Semi-Detached, 2-Storey
1500-2000
7+3
3+1
4
1
Attached
3
0-5
Central Air
Finished, Sep Entrance
N
Brick, Stucco/Plaster
Forced Air
Y
$5,160.00 (2024)
92.03x31.00 (Feet) - See Geowarehouse - Frontage Curves
